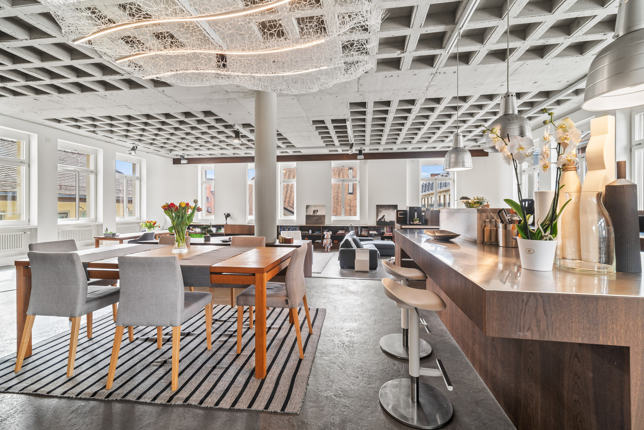
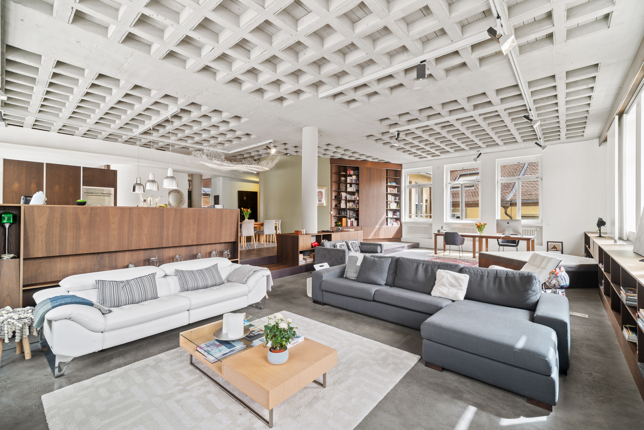

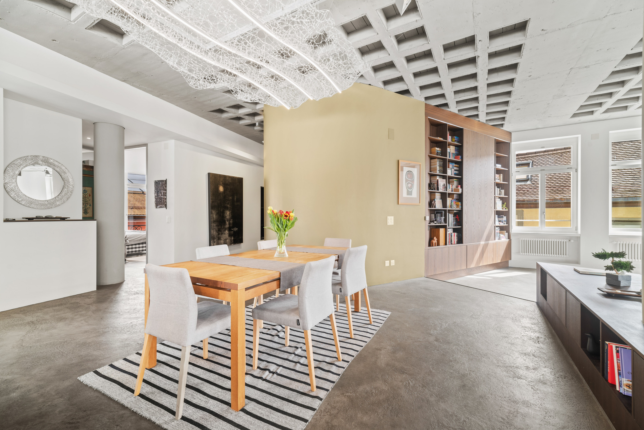
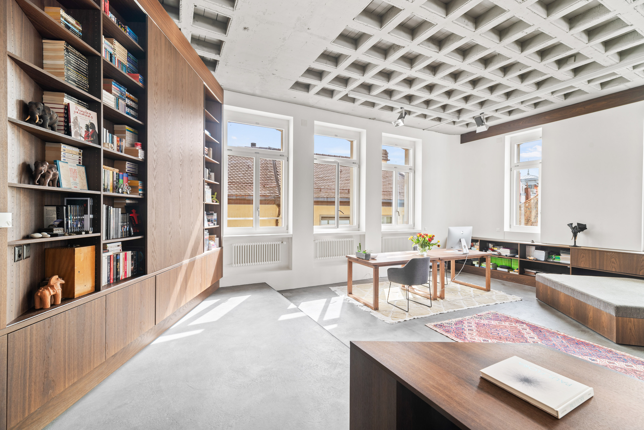
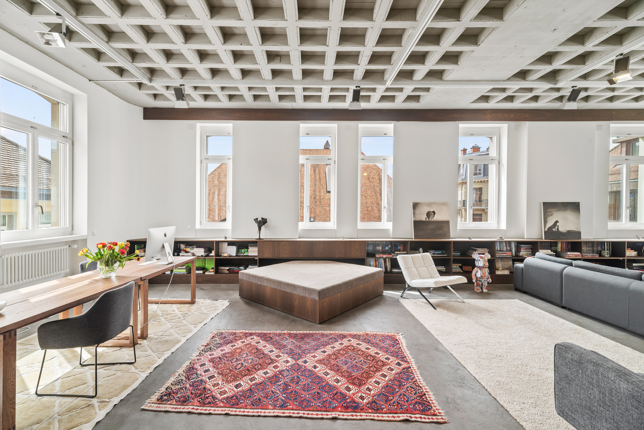
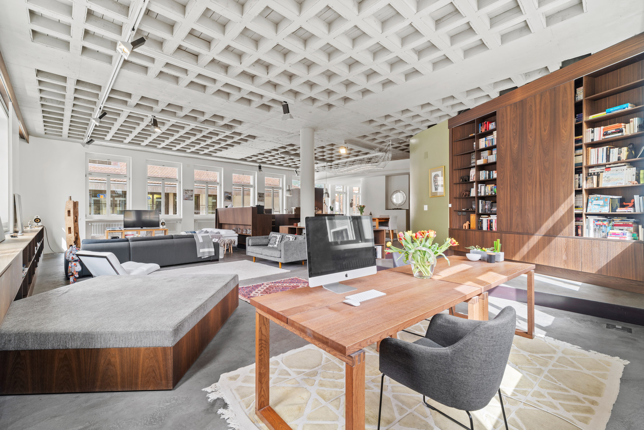
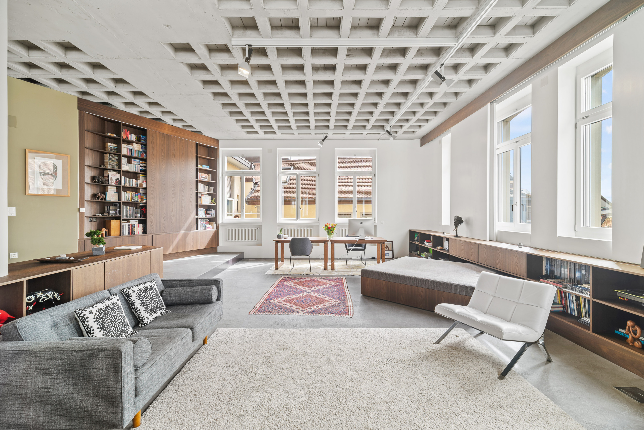
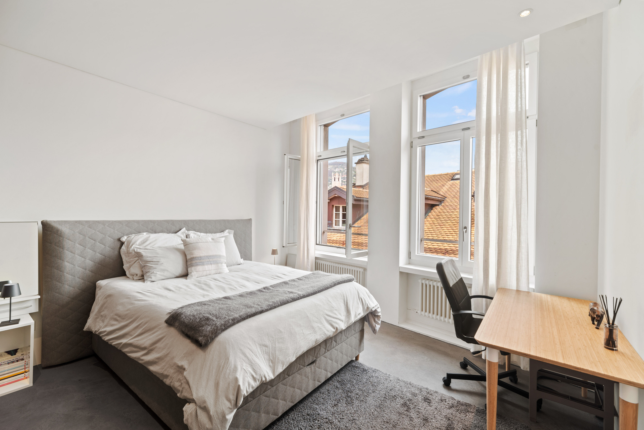

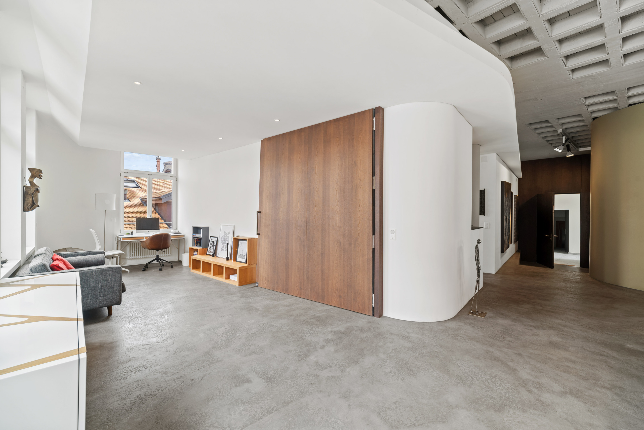
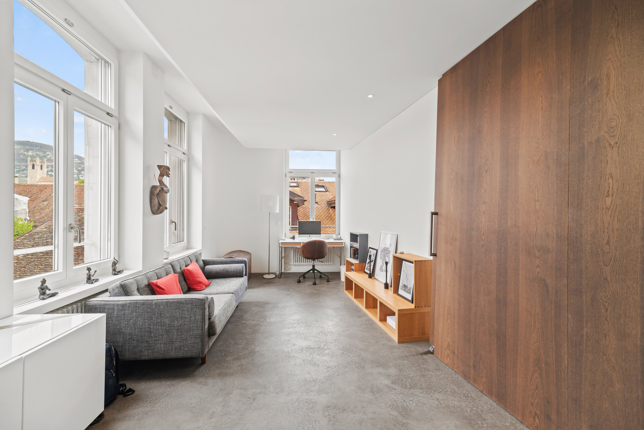
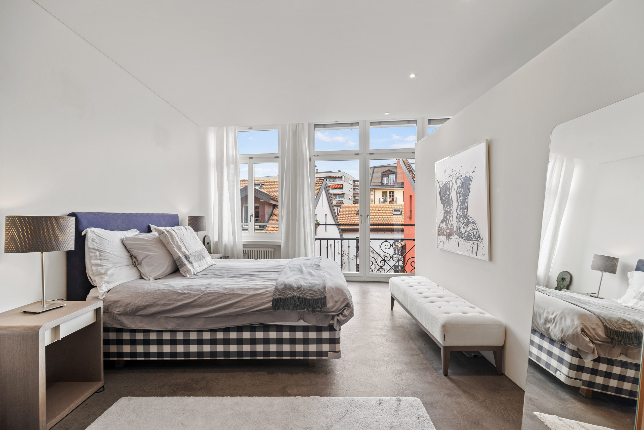

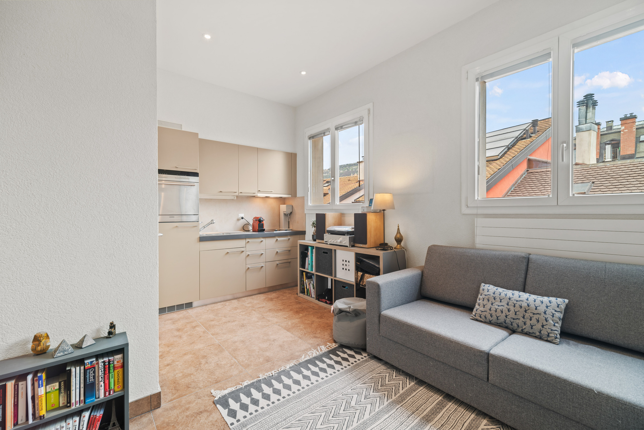
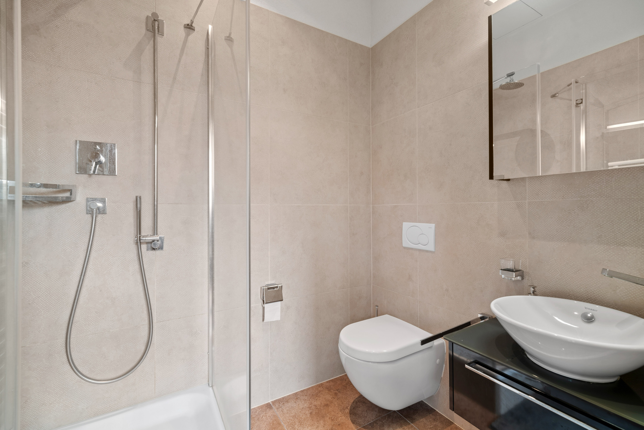
Exceptional loft in the heart of Vevey
Specifications
5.5
Rooms
4
Beds
2
Baths
0
Garages
240
Surface
0
Surface parcelle
N/A
Floors
0
Volume
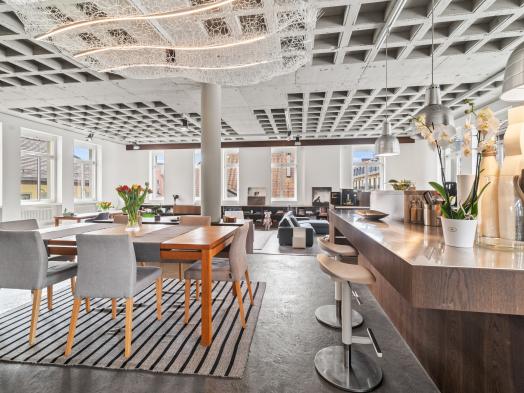
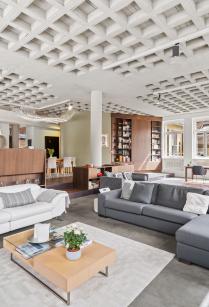
Description
Located in the heart of Vevey, a stone's throw from the lake, shops, train station and schools, this apartment is unique for its location and incredible architecture. Created in 2008, the architects' challenge was to create luxury apartments in a former tobacco factory. The result is unique and comfortable. Generous living spaces, exceptional ceiling heights of 4.50 m, and top-of-the-range finishes create a truly urban, cosy lifestyle. The apartment is located on the second floor, served by an elevator. It offers 240 m2 of living space, with an attractive layout. The apartment has a total of 24 windows, providing plenty of natural light. The spacious reception area opens onto a fully-equipped kitchen, library and dining room. An office area overlooking the living room can be closed or opened as required. The apartment includes a guest toilet with shower, a laundry room with storage space,
a bedroom with en-suite bathroom and shower, a master suite with built-in closets, bathroom with shower and bath and separate WC.
An independent studio of 22 m2 with fitted kitchen and bathroom and a cellar are available on the same landing.
Two parking spaces can be rented within a 5-minute walk of the building.
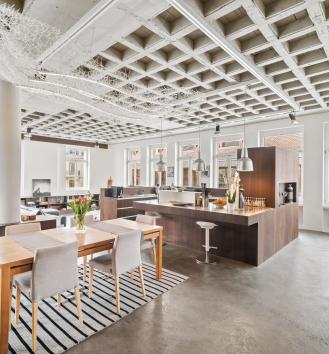
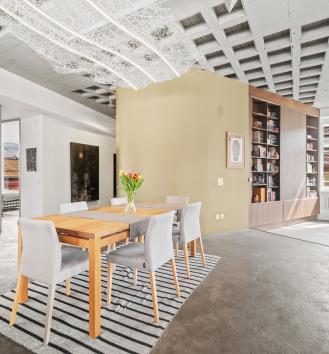
Sandrine Fremond
Contact
Mobile number of courtier
Phone number of courtier
Email of courtier


