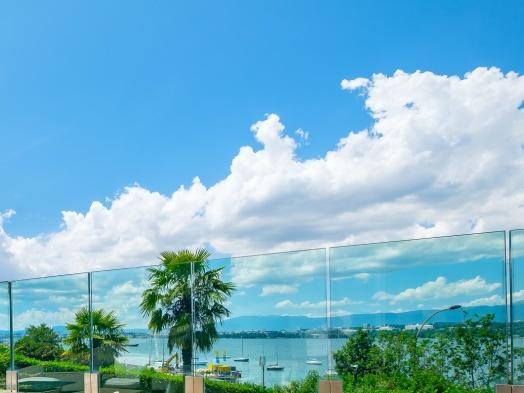


Superb property on the front line of the lake, Cologny
Specifications
15
Rooms
7
Beds
10
Baths
6
Garages
890
Surface
2916
Surface parcelle
4
Floors
N/A
Volume


Description
This vast lake front architect-designed house built in the spirit of a ship in 1980, was renovated in 2007, and is located on a plot of over 2900sqm ideally situated in Cologny. The property offers a panoramic view and was designed to optimize the lake view from a maximum of rooms, while providing real privacy to its owners; it extends over 4 levels and half levels for a living area of approximately 850sqm. From the entrance one enters several lounges and a large hexagonal dining room. A magnificent staircase leads to the different areas, all of which are bathed in light thanks to large bay windows. The dining room is extended by a separate kitchen with direct access to the service area of the house. The upper part is reserved for two beautiful suites; the master suite has a duplex dressing room and two bathrooms, while
the suite now reserved for guests has a small private lounge and bathroom. On the lower ground floor, one can enjoy a superb indoor swimming pool, also lined with bay windows, and open onto a garden sheltered from view; 5 bedrooms, all with an en-suite shower room and a balcony or direct access to the garden, can accommodate family and friends. The house also has a large office with fireplace, a home cinema, a gym, a sauna and a cold bath.
A large patio bordered by a water wall allows you to have lunch in the heart of the beautiful landscaped garden and to access the pool. A covered area for 2 cars; a garage for 6 to 8 cars and an electric gate complete this splendid atypical property.

Gwenaël IYNEDJIAN
Contact
Mobile number of courtier
Phone number of courtier
Email of courtier


